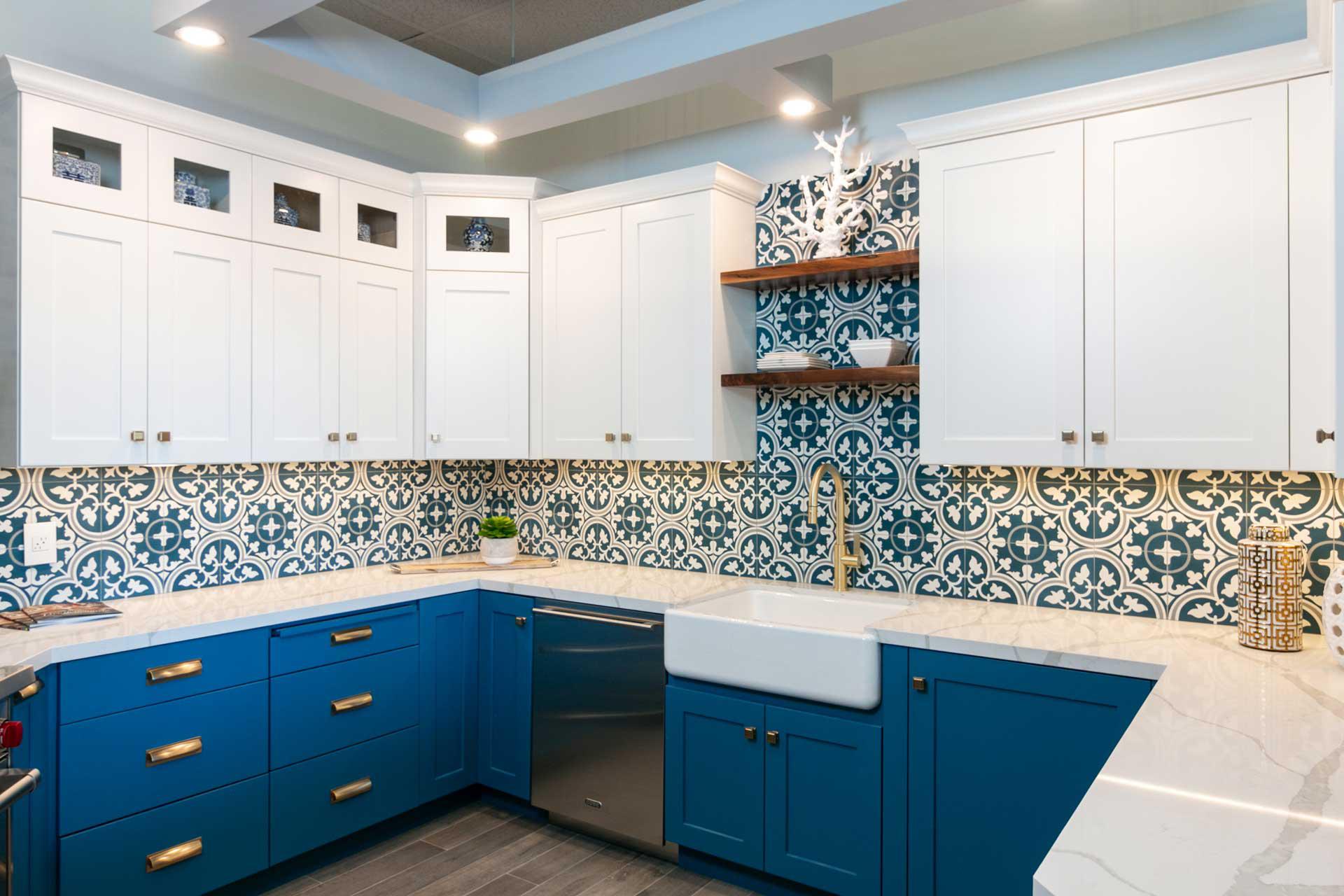KITCHEN REMODELING
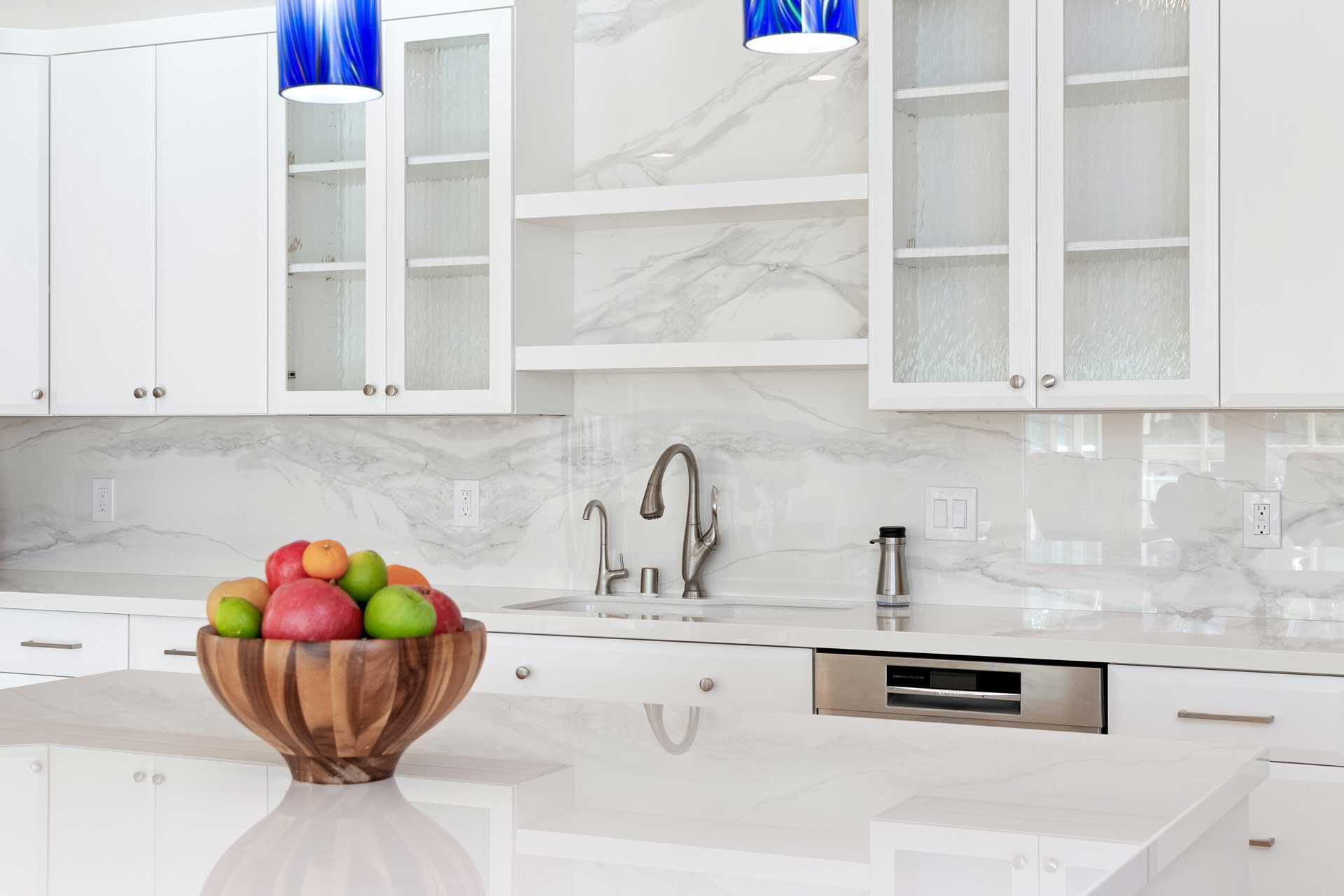
KITCHEN REMODELINGRemodeling a kitchen is one of the most popular remodeling projects we see in the Santa Barbara area. It isn’t surprising. The kitchen is the center of every home. It’s the place where family and friends come together. Kitchens provide a central area for cooking, entertaining, and spending time together. When you remodel your kitchen you want it to stand out. The space should flow seamlessly without bottlenecks. Your kitchen should also be welcoming, beautiful, and comfortable with ample space for mingling. Our kitchen remodeling process is designed to help you make the best decisions for your home. First, we invite you to come into our kitchen showroom. We have several kitchen vignettes designed with different kitchen styles. These will help you hone-in on whether you want a contemporary kitchen remodel, traditional kitchen or what’s become the most popular kitchen style – a transitional kitchen design. |
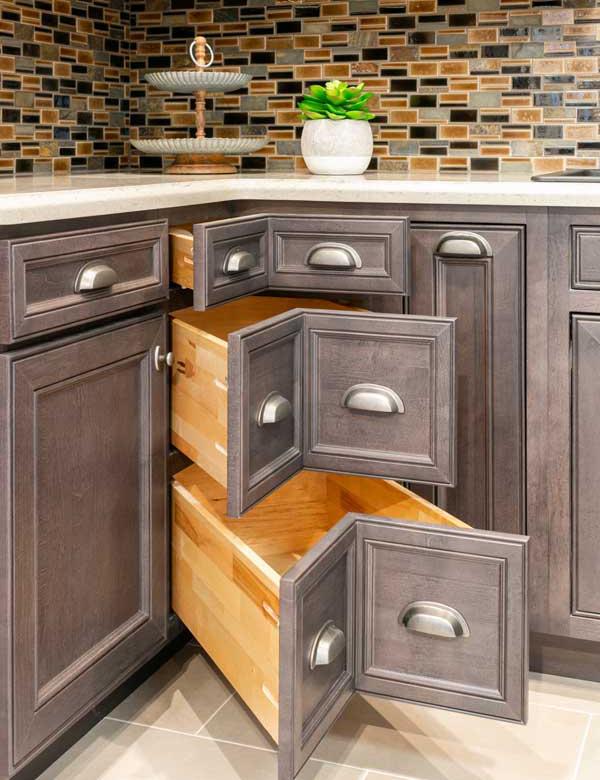 |
The kitchen showroom also displays countertops, stone and tile backsplashes, custom and semi-custom cabinets, kitchen storage ideas, task lighting, appliances, kitchen hardware, flooring, and a number of other kitchen remodeling selections.
Our kitchen remodeling showroom will inspire you with kitchen layouts and designs.
LEVELS OF KITCHEN REMODELING
There are two types of major kitchen remodels. At Elite Kitchen & Bath we will explore which one is best for you based upon your current space, vision, and budget.
Pull & Replace Kitchen
Sometimes the layout of your existing kitchen works perfectly for your family and it your kitchen is just outdated and out of style. If this is the case, we may suggest what we call a pull & replace kitchen remodel.
This is where we do a complete demolition of the existing kitchen and we help you select new materials and appliances. The result is a brand-new kitchen.
Custom Kitchen Remodel
In some cases your kitchen is too small or simply does not function well for cooking, gatherings, or entertaining. In these cases Elite Kitchen & Bath will assign an experienced designer to you that will uncover every possible need and desire for your new kitchen. This may mean attaining more space and creating an open floor plan by joining the kitchen to an adjacent room.
Sometimes your kitchen isn’t in an ideal location within your home and you may want to relocate it. And sometimes we simply need to bump-out the home to enlarge the kitchen to meet your needs.
View our kitchen remodeling process and let’s start a conversation about your kitchen today.
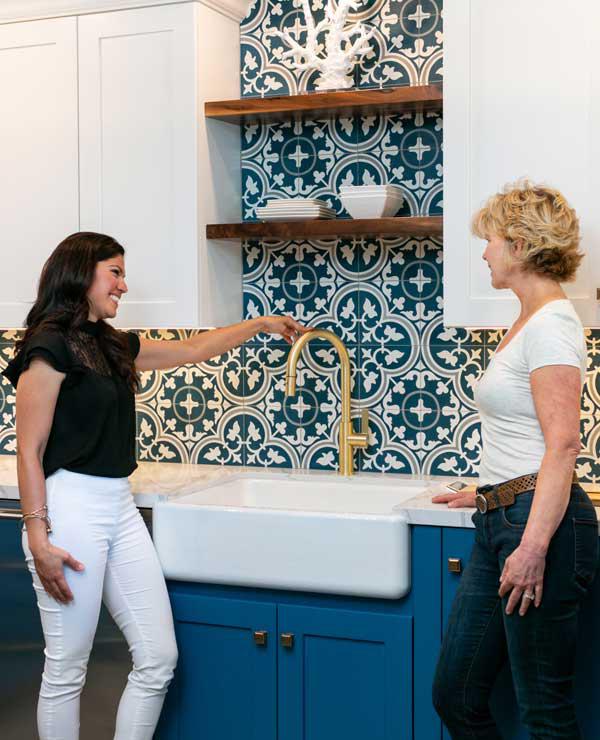
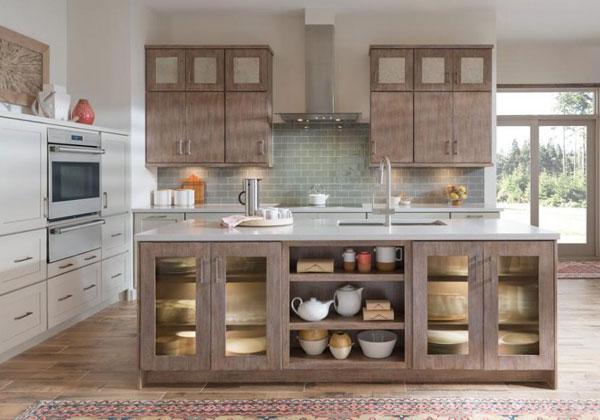 |
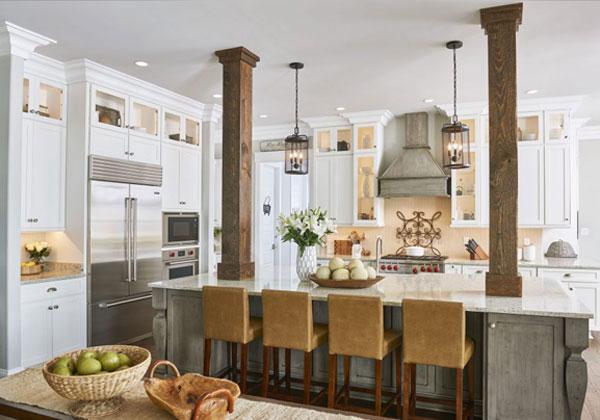 |
KITCHEN STYLE
Traditional Kitchens
Traditional kitchen style doesn’t mean the kitchen is outdated. Traditional kitchens have a formal, elegant style that’s characteristic of European and American homes of the last centuries and continue to be popular in the greater area. Traditional kitchen design styles include Early American, Victorian, Neoclassical, and federal. Classic and timeless, traditional kitchen styles typically include carved moldings, fine woodwork, graceful lines, and well-crafted elements. Traditional style influences many modern interiors today and includes warm materials. Architectural details such as arches, moldings, ornate range hoods, and raised panel cabinets
Contemporary Kitchens
Contemporary kitchen designs contain sleek layouts, clean lines, attractive geometric patterns and the focus on function over form. To ensure that your kitchen achieves that attractive contemporary look, you need to keep in mind four major design elements.
1. Full Overlay Cabinets
Your kitchen cabinets help define the overall style of the space. Since the goal for your contemporary kitchen is to establish a sleek look, full overlay cabinets are the best choice as they hide the door frame, making the cabinet appear flush and seamless to the wall.
2. Horizontal Lines
Horizontal lines define the contemporary kitchen and establish linear congruence. You can establish this through the key components of your kitchen, such as the cabinet and counters, flooring and backsplash.
3. Geometric Shapes
This is the simplest design element to establish. Geometric shapes can be found in a range of hardware, lighting and wall decor options. The overall contemporary shapes to feature are squares and rectangles, which reinforce the sleek look of your kitchen.
4. Keep Hardware Simple
Finally, the hardware in your contemporary kitchen must be simple and sleek. Avoid ornate-looking hardware, which will interfere with the sleek and seamless look of your contemporary kitchen.
Transitional Kitchens
Transitional kitchen styles continue to increase in popularity throughout the Santa Barbara area. A transitional kitchen incorporates some elements of modern kitchens and some elements of traditional kitchens. It is not one or the other, but rather a blend of many design elements to create a unique and timeless look.
The entire kitchen does not have to be transitional; instead, many homeowners opt to add transitional elements while giving the rest of the kitchen a contemporary feel. There are several kitchen design elements that will typically comprise a transitional kitchen design. Some of the most popular elements that make a kitchen transitional are:
- Clean lines in countertops, cabinets, and crown molding
- Modern light fixtures as well as traditional pendants
- Clean molding lines
- Shaker cabinet doors or stained and painted finishes
- Earth-tones mixed with whites along with a blend of natural and man-made materials
- Neutral and natural colors
 |




